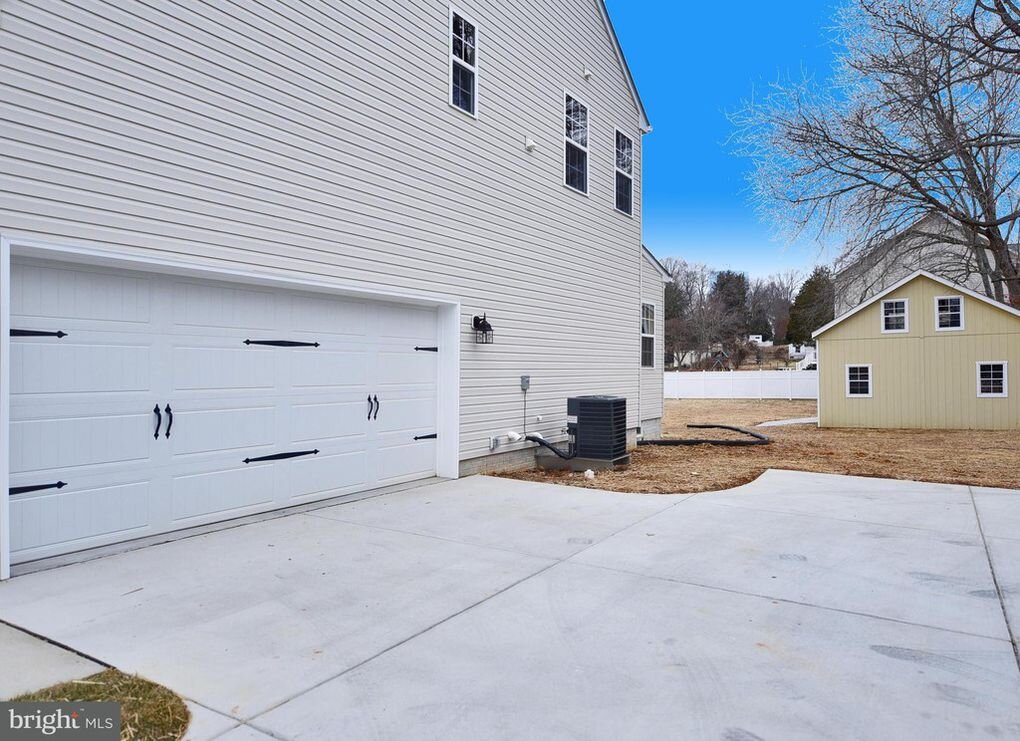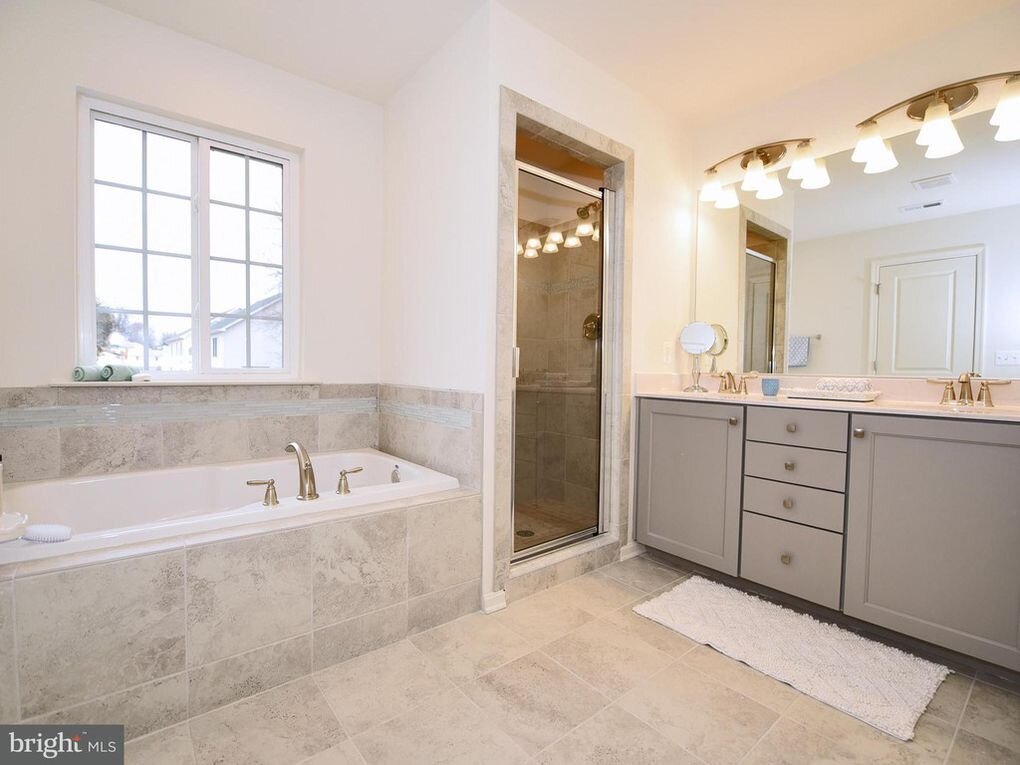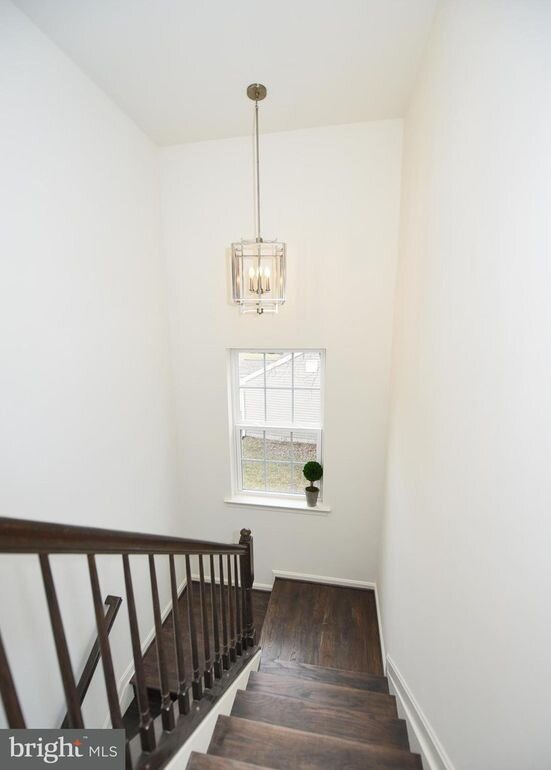The Harlow Model
The Harlow model features an open floor plan highlighted by a two-story foyer and grand room. The kitchen is open to the two-story grand room and includes a convenient center island providing extra space for food preparation and storage. Add the morning room option for a sun-soaked addition off of the kitchen. Includes sizable his and hers walk in closet, dual vanities, second floor laundry room, and wide second floor hallway. Three additional 2nd floor bedrooms complete this Traditional style house plan.




